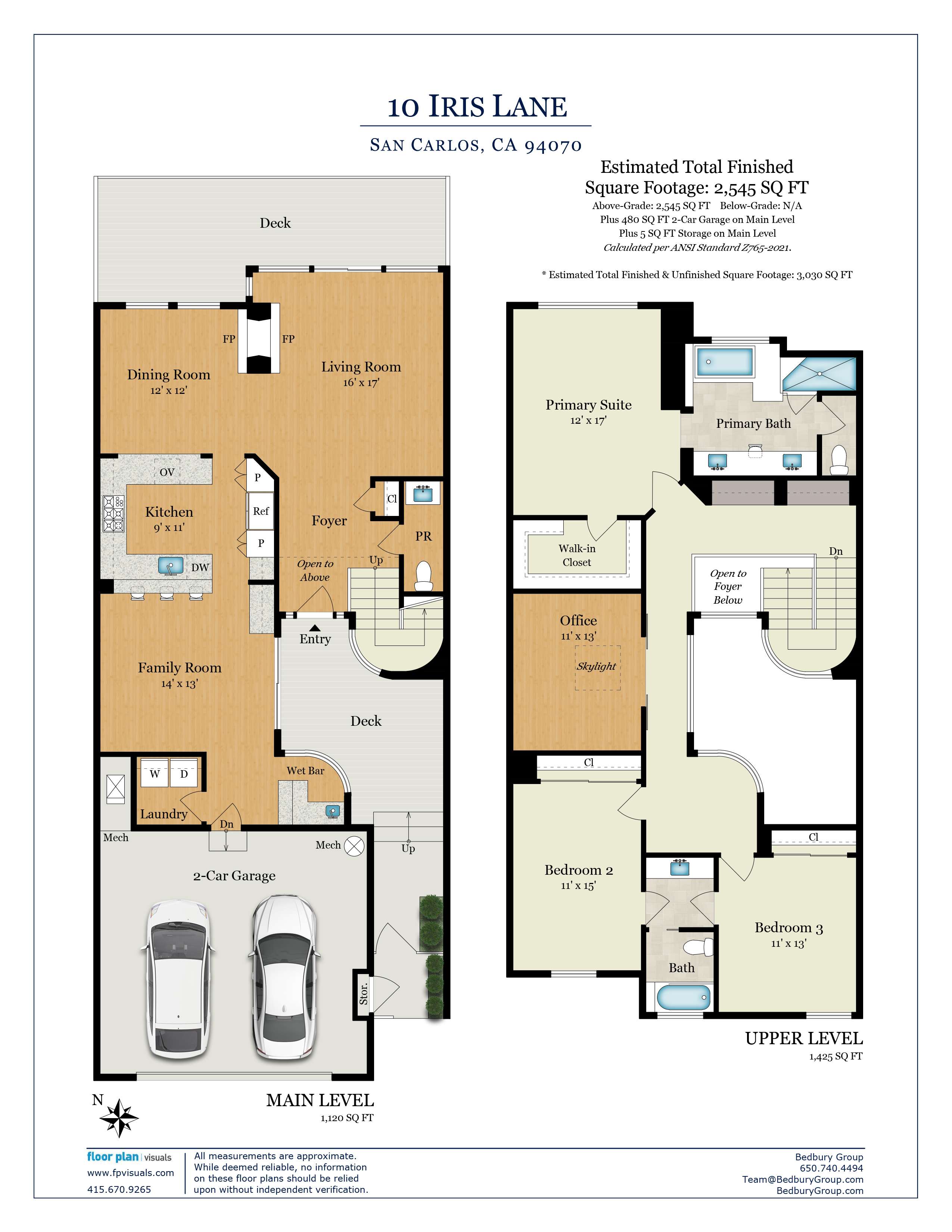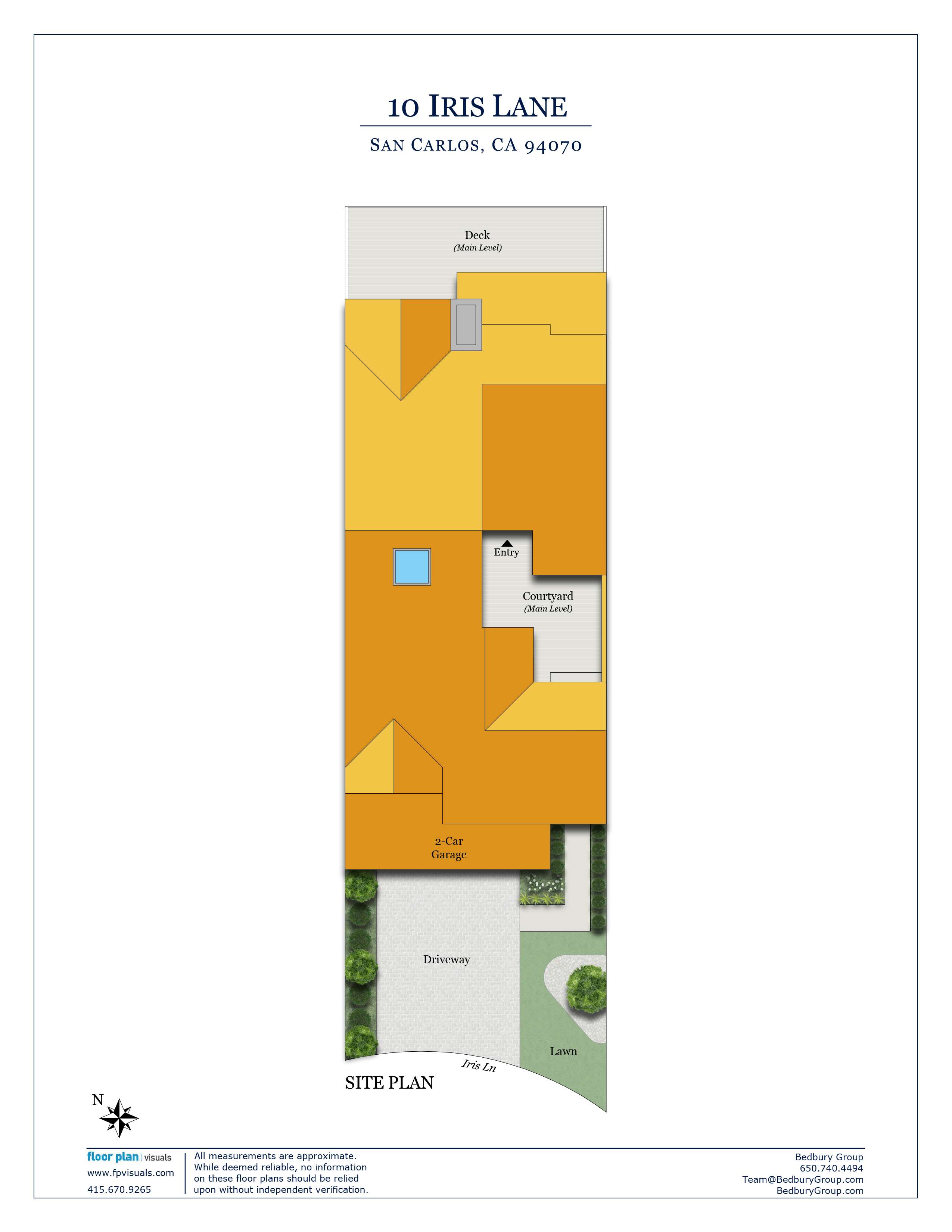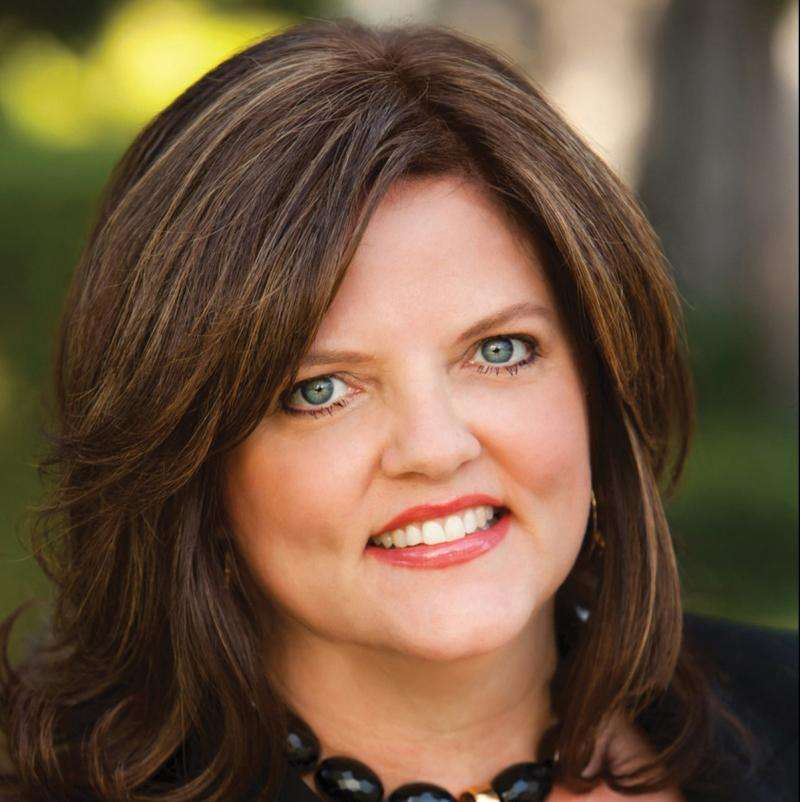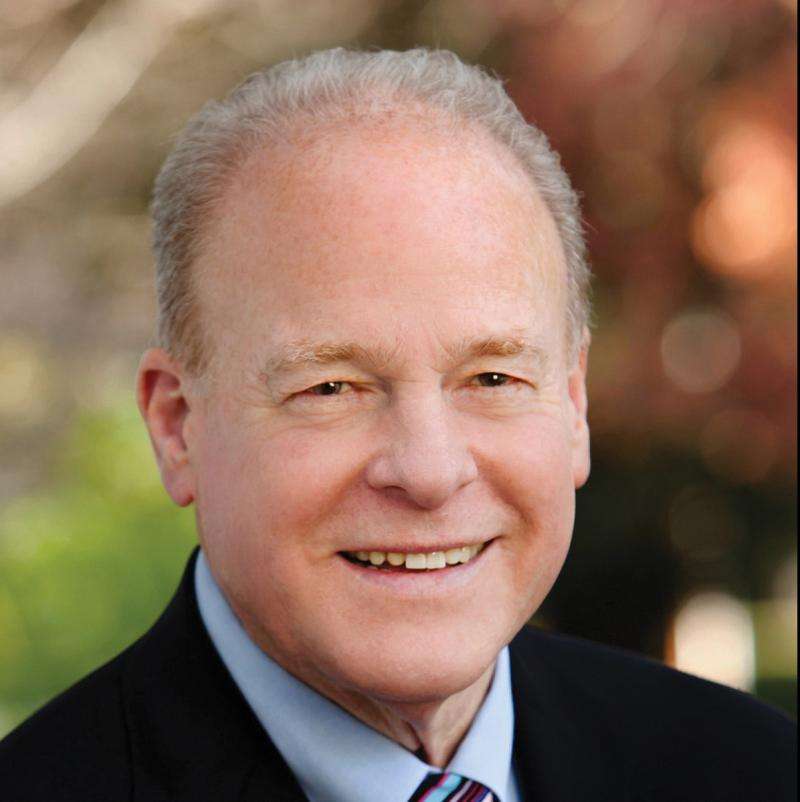Bedbury Group Presents
10 Iris Lane, San Carlos
∎
$2,388,000
All Property Photos
∎
Walk Through
Video Tour
∎
about this home's
Features & Amenities
∎
Modern Comfort, Timeless Style
3 Bedrooms • 2.5 Bathrooms • 2,446 Sq. Ft. • 1,598 Sq. Ft. Lot • Built in 1988 • Freshly Painted Interior
Central A/C • Elegant Wood Shutters Throughout • Fire Sprinklers Throughout
Set atop a serene hillside, this stunning 2,446 sq. ft., two-story home offers breathtaking San Francisco Bay Area views. With 3 bedrooms, 2.5 baths, and an office (which can serve as a fourth bedroom), it's perfect for both work and relaxation. The elegant entry leads to a living and dining room with a double-sided fireplace and stunning views. The well appointed kitchen boasts top-of-the-line Bosch appliances, a breakfast bar, coffered ceiling while the family room features a wet bar for entertaining. The primary ensuite features a spa-like retreat, a deluxe sunken tub, a luxurious shower, and a spacious walk-in closet. Outside, enjoy a private gated courtyard and a large entertaining deck. Additional features include hardwood floors, central A/C, intercom, and a two-car garage.
Central A/C • Elegant Wood Shutters Throughout • Fire Sprinklers Throughout
Set atop a serene hillside, this stunning 2,446 sq. ft., two-story home offers breathtaking San Francisco Bay Area views. With 3 bedrooms, 2.5 baths, and an office (which can serve as a fourth bedroom), it's perfect for both work and relaxation. The elegant entry leads to a living and dining room with a double-sided fireplace and stunning views. The well appointed kitchen boasts top-of-the-line Bosch appliances, a breakfast bar, coffered ceiling while the family room features a wet bar for entertaining. The primary ensuite features a spa-like retreat, a deluxe sunken tub, a luxurious shower, and a spacious walk-in closet. Outside, enjoy a private gated courtyard and a large entertaining deck. Additional features include hardwood floors, central A/C, intercom, and a two-car garage.
MAIN LEVEL
Entry
Kitchen
Family Room
| Laundry Room
Primary En Suite
Office/Bedroom
Exterior
| Two Car Garage
Includes (Per the HOA):
|
3D Virtual Tour
∎
Brochure
∎
Floor Plans
∎

Site Plans
∎

Neighborhood
∎


Kat Bedbury

Bob Bedbury
Get In Touch
∎
Thank you!
Your message has been received. We will reply using one of the contact methods provided in your submission.
Sorry, there was a problem
Your message could not be sent. Please refresh the page and try again in a few minutes, or reach out directly using the agent contact information below.

Bob Bedbury

Kat Bedbury
Email Us